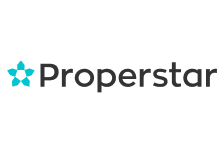5 Locali, 130 m²
Tipo di immobile
Casa
Disponibilità
Data da convenire
Prezzo di acquisto
Su richiesta
Aurigeno
Indirizzo copiato
Online da 2 mesi

Dati principali
Online da 2 mesi

Tipo di immobile
Casa
Locale
5
Numero di piani
non disponibile
Superficie abitabile
130 m²
Anno di costruzione
1930
Anno di ristrutturazione
1980
Disponibilità
Data da convenire
Evoluzione dei prezzi
10.11.2025
Su richiesta
07.08.2024
CHF 980'000
Standard di costruzione
Toilette
Bagni
Lavastoviglie
Descrizione
Rif. 2012 TICINO RUSTIC HOUSE SURROUNDED BY GREENERY - SECOND HOME POSSIBLE
SECONDARY USE PERMITTED -- SECOND HOME POSSIBLE
Aurigeno, located 15 minutes from Ascona, Locarno and Losone.
The property, built in 1930 and renovated in 1980, is located in the midst of nature in a very sunny and quiet area and has direct access to the double garage and outdoor parking, via municipal road.
The property includes:
Manor House:
Ground floor - Large dining/kitchen area with direct access to large outdoor pergola with granite table, guest toilet, spacious bathroom, internal staircase,
Second floor - master bedroom, large living room with fireplace, direct access to balcony and large outdoor grill area, partially covered, with pergola and granite table
Attic floor - room and large hobby room, local height approx 4 meters.
separate rustic:
Ground floor - vaulted cellar ideal for storing wine and food.
Second floor - guest room with fireplace, outdoor terrace and large garden
Terraced garden with varied vegetation and vineyard
Technical room with laundry
SECOND HOME in paradise
Aurigeno, 15 minutes from Ascona, Locarno and Losone
Built in 1930 and renovated in 1980, the property is located in the midst of nature in a very sunny and quiet area and has direct access to the double garage and outdoor parking, via the communal road.
The property consists of:
Main house:
Ground floor - large dining/kitchen area with direct access to large outdoor pergola with granite table, guest bathroom, spacious bathroom, internal staircase,
Upper floor - master bedroom, large living room with fireplace, direct access to balcony and large outdoor barbecue area partially covered with pergola and granite table
Attic - room and large hobby room, height of the room about 4 meters.
Separate rustic:
Ground floor - vaulted cellar, ideal for storing wine and food
Second floor - guest room with fireplace, outdoor terrace and large garden
Terraced garden with varied vegetation and vineyard
Technical room with laundry
Double garage and outdoor parking space
WWW.IMMOBILIARETETTAMANTI.CH
Posizione e attrattiva
Indice della domanda
99
Visualizzazioni totali della pagina
99
Salvato come preferito
99
Richieste di contatto ricevute
99
Mostrato nei risultati di ricerca
99
Mostrato nelle ricerche salvate
Indice della tranquillità
Prezzo a confronto
Prezzo medio nella regione
CHF 300’000
Questo annuncio
Posizione
Calcolate a quanto ammontano le imposte in questo comune.
Al calcolatore di imposteCaratteristiche
Tranquillo
Protegga la Sua sicurezza dalle truffe
- Non trasferire mai denaro in anticipo, né per prenotazioni né prima di aver visto personalmente l'immobile.
- Prestare particolare attenzione se un'offerta sembra troppo economica o non plausibile.
- Non fornire dati personali come coordinate bancarie o copie di documenti d'identità.
- Non firmare alcun contratto prima di aver ispezionato l'immobile.
Pensate che questa pubblicità sia discutibile?
Altri servizi

Traslocare senza stress con Comparis
Confrontare gratuitamente le offerte per trasloco e pulizia

Nuova connessione per casa?
Confrontate i provider di internet, TV e rete fissa

Siete già proprietari di immobili?
Quando sarà giunto il momento di vendere casa, BeneCasa, un servizio partner di Comparis, vi assisterà nel processo.

Non dimenticate l'assicurazione mobilia domestica
Ben assicurati nella vostra nuova casa: controllate subito la somma assicurata.
