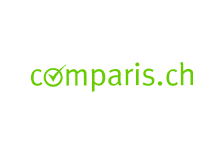Questo annuncio è stato cancellato
4.5 Locali, 167 m²
Tipo di immobile
Casa
Disponibilità
01.03.2026
Prezzo di acquisto
CHF 1'690'000
5420 Ehrendingen
Höfen 19
Indirizzo copiato

Calcolate a quanto ammontano le imposte in questo comune.
Al calcolatore di imposteDati principali

Tipo di immobile
Casa
Locale
4.5
Numero di piani
1
Superficie abitabile
167 m²
Anno di costruzione
2026
Disponibilità
01.03.2026
Superficie del terreno
1'180 m²
Terrazza
1
Accessibile con sedia a rotelle
Prezzo di acquisto
Prezzo di acquisto
CHF 1'690'000
Esclusivo su Comparis:
Quanto pagano i vicini?Standard di costruzione
Terrazzo
Posto auto interno
Posto auto esterno
Ascensore
Cantina
Lavatrice
Lavastoviglie
Asciugatrice
Giardino
Descrizione
Sechs ruhige, grosszügige und moderne Terrassenhäuser
PROJEKTBESCHRIEB
In der Höfen 19 in Ehrendingen entsteht 2025 eine moderne Terrassenüberbauung mit 6 Wohneinheiten 3 1/2 bis 5 1/2 Zimmer) .
Untergeschoss Werkstatt/Lager 114 m2 BGF, Wellness/Hobby 55 m2 BGF
EG Süd: 3½ Zi- WHG mit 183 m² BGF, 103 m² Terrasse (Möglichkeit zusätzlicher Fläche bergseits)
EG Nord: 4½ Zi- WHG mit 192 m² BGF, 100 m² Terrasse (Möglichkeit zusätzlicher Fläche bergseits)
EG West: 2 Hobbyräume à 46 m² und 35 m², eigene Erschliessung (oder über o.e. EG Wohnungen möglich)
1. OG Süd: 5½ Zi- WHG mit 174 m² BGF, 43 m² Terrasse
1. OG Nord: 4½ Zi- WHG mit 156 m² BGF, 70 m² Terrasse
2. OG: 5½ Zi- WHG mit 240 m² BGF, 91 m² Terrasse
Attika: 3½ Zi- WHG mit 143 m² BGF, 73 m² Terrasse
Keller/Lift/Garage/PP: 6 Kellerräume, 1 Technikraum, Abstellflächen für Kinderwagen und Velos.
Die Geschosse sind mit Lift (8P, Rollstuhl) und Treppe erschlossen.
12 Garagenplätze gedeckt und 2 Aussenparkplätze
.
Wohneinheit Erdgeschoss Nord
4 ½ Zimmer
Nettowohnfläche 167 m2 (BGF 192 m2)
Keller 11.2 m2
Terrasse 100 m2
Verkaufspreis CHF 1‘690‘000.-
Wohneinheit Erdgeschoss Süd
3 ½ Zimmer
Nettowohnfläche 157 m2 (BGF 183 m2)
Keller 11.5 m2
Terrasse 103 m2
Verkaufspreis CHF 1‘590‘000.-
Wohneinheit Obergeschoss Nord
4 ½ Zimmer
Nettowohnfläche 136 m2 (BGF 156 m2)
Keller 15.7 m2
Terrasse 70 m2
Verkauft, kann ev. gemietet werden
Wohneinheit Obergeschoss Süd
5 ½ Zimmer
Nettowohnfläche 151 m2 (BGF 174 m2)
Keller 11.2 m2
Terrasse 43 m2
Verkaufspreis CHF 1‘490‘000.-
Wohneinheit 2. Obergeschoss
5 ½ Zimmer
Nettowohnfläche 201 m2 (BGF 240 m2)
Keller 13.2 m2
Terrasse 91 m2
Verkaufspreis CHF 1‘980‘000.-
Wohneinheit Attika
3 ½ Zimmer
Nettowohnfläche 117 m2 (BGF 143 m2)
Keller 12.2 m2
Terrasse 73 m2
Verkauft
Hobbyraum Erdgeschoss Nord
Nettowohnfläche 31 m2 (BGF 39 m2)
Verkaufspreis CHF 200‘000.-
Hobbyraum Erdgeschoss Süd (reserviert Kläui)
Nettowohnfläche 35 m2 (BGF 46 m2)
Verkaufspreis CHF 250‘000.-
Autoabstellplatz innen (zwei pro Wohneinheit)
Verkaufspreis pro PP CHF 45‘000.-
Lager und Hobbyraum Untergeschoss
Werkstatt / Lager 114 m2 BGF (reserviert Kläui)
Wellness/Hobby Raum 55 m2 BGF
Posizione e attrattiva
Indice della domanda
99
Visualizzazioni totali della pagina
99
Salvato come preferito
99
Richieste di contatto ricevute
99
Mostrato nei risultati di ricerca
99
Mostrato nelle ricerche salvate
Indice della tranquillità
Prezzo a confronto
Prezzo medio nella regione
CHF 300’000
Questo annuncio
Protegga la Sua sicurezza dalle truffe
- Non trasferire mai denaro in anticipo, né per prenotazioni né prima di aver visto personalmente l'immobile.
- Prestare particolare attenzione se un'offerta sembra troppo economica o non plausibile.
- Non fornire dati personali come coordinate bancarie o copie di documenti d'identità.
- Non firmare alcun contratto prima di aver ispezionato l'immobile.
Pensate che questa pubblicità sia discutibile?
