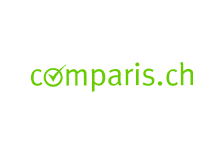Questo annuncio è stato cancellato
4 Locali, 127 m², pianterreno
Tipo di immobile
Appartamento duplex
Disponibilità
Data da convenire
Prezzo di acquisto
CHF 1'375'000

Dati principali

Tipo di immobile
Appartamento duplex
Locale
4
Piano
pianterreno
Superficie abitabile
127 m²
Anno di costruzione
2014
Disponibilità
Data da convenire
Accessibile con sedia a rotelle
Prezzo di acquisto
Prezzo di acquisto
CHF 1'375'000
Esclusivo su Comparis:
Quanto pagano i vicini?Standard di costruzione
Ascensore
Cantina
Lavatrice
Lavastoviglie
Asciugatrice
Giardino
Descrizione
Die städtische Oase: Einmalige Garten-Maisonettewohnung
Der Grundriss umfasst im Erdgeschoss ein grosszügiges Zimmer, ein Bad und den Wohn-/Essbereich mit offener Küche. Das Sockelgeschoss werden Sie nach Ihren Bedürfnissen nutzen können: Arbeiten zuhause mit eigenem Eingang, Hobbyraum, TV-Room, Sportbereich, Schlaf- und/oder Gästezimmer mit eigenem Bad oder haben Sie noch weitere Ideen? Die zwei sehr grossen Lichthöfe bringen das Tageslicht in diesem einfach unterteilbaren Wohnbereich.
Und, haben wir Ihr Interesse geweckt? Dann melden Sie sich noch heute bei uns, damit wir Ihnen die weiteren Informationen zuschicken können.
The urban oasis: unique garden maisonette apartment
The very popular Gotthelf district offers everything you need for daily life, including numerous grocery stores, restaurants, a pharmacy, tram and bus stops, banks, the Schützenmattpark, etc. This exceptional garden apartment is located in a vibrant and trendy residential area, but still in a quiet location. Great importance was attached to quality during the construction. High-quality materials were used, such as anthracite-coloured and sealed hard concrete floors, glazed concrete ceilings, two modern bathrooms with their own V-Zug washing tower, electric sun blinds and vertical awning blinds, two garden areas and much more.
The floor plan includes a spacious room, a bathroom and a living/dining area with an open kitchen on the ground floor. You can use the basement according to your needs: work from home with your own entrance, hobby room, TV room, sports area, bedroom and/or guest room with en-suite bathroom, or do you have other ideas? The two very large atriums bring daylight into this easily divisible living area.
Have we piqued your interest? Then contact us today so that we can send you further information.
Posizione e attrattiva
Indice della domanda
99
Visualizzazioni totali della pagina
99
Salvato come preferito
99
Richieste di contatto ricevute
99
Mostrato nei risultati di ricerca
99
Mostrato nelle ricerche salvate
Indice della tranquillità
Prezzo a confronto
Prezzo medio nella regione
CHF 300’000
Questo annuncio
Posizione
Calcolate a quanto ammontano le imposte in questo comune.
Al calcolatore di imposteProtegga la Sua sicurezza dalle truffe
- Non trasferire mai denaro in anticipo, né per prenotazioni né prima di aver visto personalmente l'immobile.
- Prestare particolare attenzione se un'offerta sembra troppo economica o non plausibile.
- Non fornire dati personali come coordinate bancarie o copie di documenti d'identità.
- Non firmare alcun contratto prima di aver ispezionato l'immobile.
Pensate che questa pubblicità sia discutibile?
